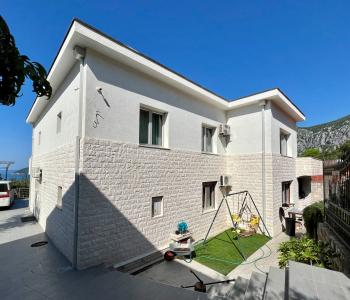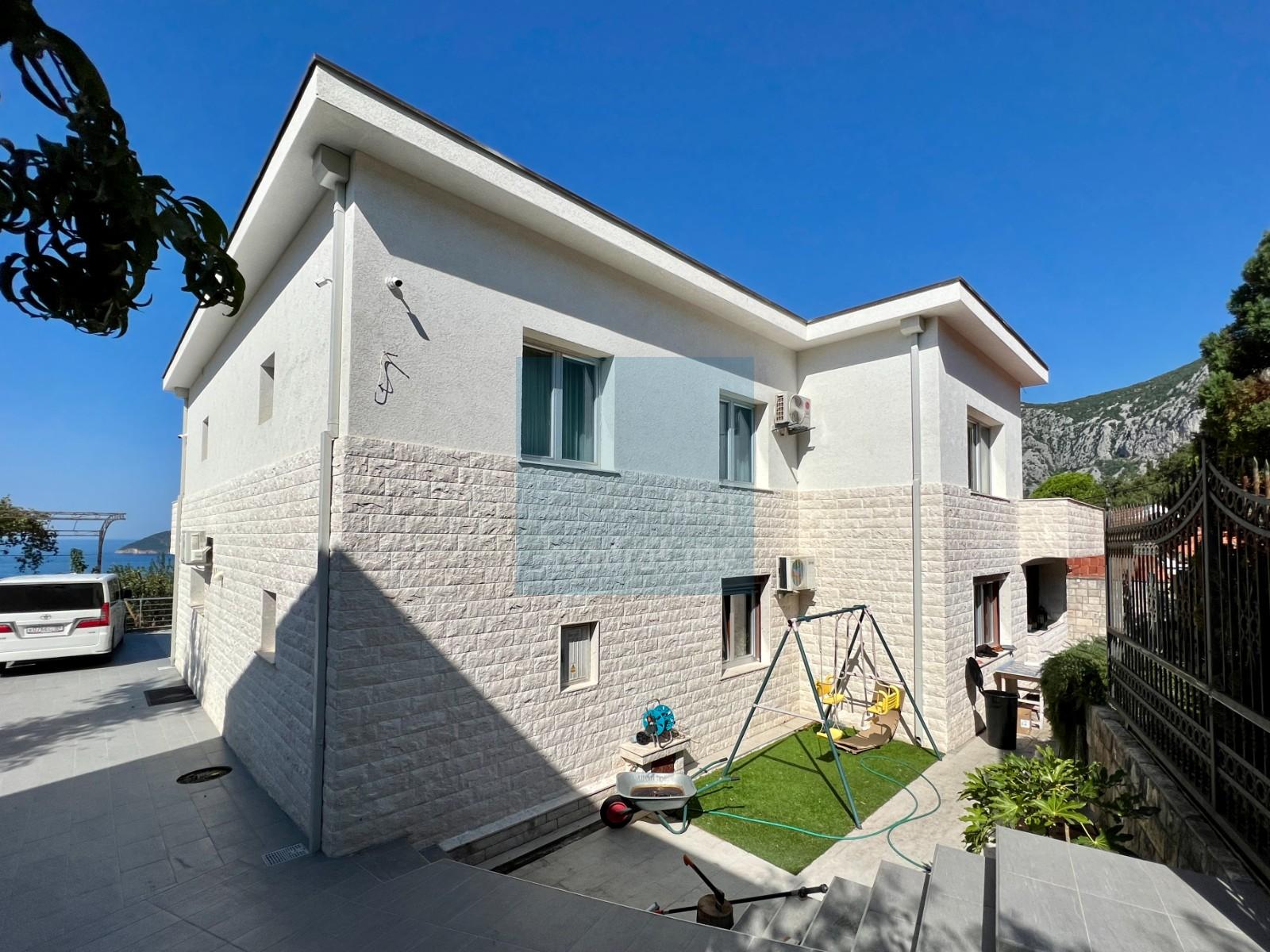A spacious and beautiful villa in the Ratac neighborhood in Bar is available for sale. It offers panoramic views of the sea and the mountains, located in a peaceful area, just 800 meters away from the sea.
The villa consists of three floors. The first floor has a living room with a fireplace, a dining room, a fully equipped kitchen with Italian furniture, Bosch built-in appliances, a bedroom, a bathroom, and a hallway. The floors are made of high-quality materials, such as ceramics, parquet, and marble. PVC windows with metal shutters are installed, and the living rooms have air conditioning. Additionally, a garage, boiler room with a 300-liter boiler, laundry room, and summer dining room with access to the backyard and pool are located on this level.
The second floor has four bedrooms, three bathrooms, a walk-in closet, and an equipped attic. Two of the bedrooms have access to a terrace, while one has access to a covered terrace with a bathroom and panoramic window that offers stunning views of the sea and mountains.
The ground floor has a large walk-in closet room, an office with air conditioning and ventilation, a storage room, and an equipped gym. The floors are connected by a monolithic staircase, covered with stone and fenced with metal fences. All rooms are furnished and equipped with high-quality household appliances, combining comfort, functionality, and aesthetic taste.
The villa has three-phase electrical power, underfloor heating, and a pellet boiler for heating during colder months. The house is connected to a city water supply, and the sewage system is a septic tank. The roof of the house is made of reinforced concrete with thermal and hydro insulation and covered with tiles.
The yard is equipped with an automatic irrigation system and has an overflow pool with a sliding polycarbonate cover, measuring 8 * 5 meters, and a volume of 80 m3. There is also an additional water tank of 5 m3. The plot on which the villa is located has three levels - the first level is the house with a yard, the second level is a green area with space for pool equipment, and the third level is a green area with a sauna and steam bath, toilet, and relaxation room. The sauna and steam bath, with an area of 20 m2, are fully equipped with Harvia equipment manufactured in Finland. The green area has fruit trees, grapevines, flowers, and conifers planted in it.
At the entrance, there is an automatic gate that leads to the parking space where 6 to 8 cars can be parked. Video surveillance is installed along the perimeter of the house. Additionally, a 6 m2 area for dogs is attached to the house. The villa was thoroughly renovated in 2023 and has high-quality interior doors from a renowned Italian manufacturer.





-350x300-rez.jpg)
-350x300-rez.jpg)

-350x300-rez.jpg)
.jpg)
-1600x1200-fixwidth.jpg)
-1600x1200-fixwidth.jpg)

-1600x1200-fixwidth.jpg)